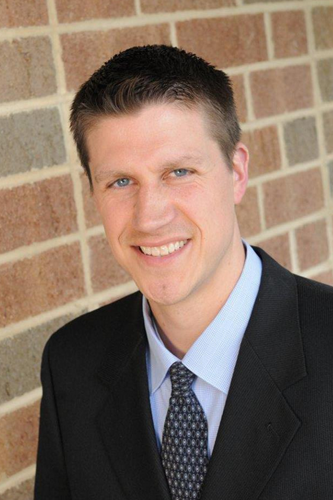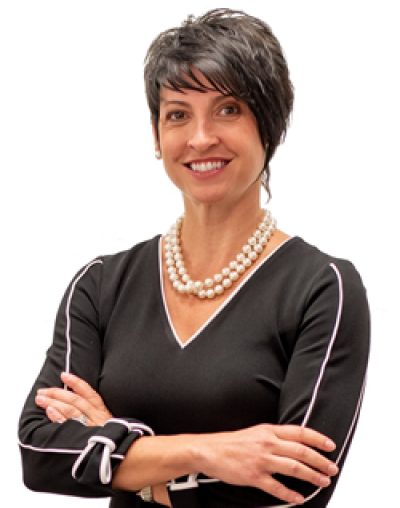Views: 7
Accepting Offers
Bedrooms
3
Bathrooms
2
½ Baths
1
Garage
3 Car
SqFt
2,874
Lot Size
100 X 202
Type
Single Family
Year Built
2024
Heating
ForcedAir,Gas
Cooling
CentralAir
HOA Fee
$850 yearly
** TO BE BUILT ** The Glenbrooke floor plan, crafted by the esteemed custom home builder Green Quest Homes, offers a perfect blend of luxury and comfort. This meticulously designed residence features 3 bedrooms, 2.5 baths, a wrap-around covered front porch and a covered back porch. With just under 2900 sq ft this ranch home includes an office, a full basement and a side-load 3 car garage. Step inside and be greeted by an open floor plan that seamlessly flows from room to room. Stunning finishes and well-appointed details throughout. Oversized great room with an 11` coffered ceiling, ceiling fan and a gas fireplace. The kitchen is open to the great room and features a 10` island with breakfast bar, quartz counters, backsplash, walk-in Pantry, LVP flooring, soft close doors and drawers and 42" wall Cabinets. The morning room features a sliding glass door that opens to an oversized covered porch with an optional fireplace. Office with optional built-in shelving and french doors. Large owner`s suite with a lighted tray ceiling and en-suite featuring dual vanities with quartz counters, water closet, linen closet, walk-in closet and a 6 Ft tile shower with transom window. Two additional bedrooms with a Jack-n-Jill bathroom and walk-in closets. The mud room features a drop zone bench and LVP flooring. Large laundry room with cabinets, folding counter and LVP flooring. Tankless water heater and Hi-eff, Two Stage Carrier Furnace and A/C. Full basement roughed-in for a half bath. Insulated, drywalled and textured 3 car with 8` doors. Come see the quality and standard upgraded features that sets Green Quest Homes apart from the other builders. Other lots and floor plans available and will build to suit. Call today to schedule an appointment
Estimated Payment

Your Monthly Payment Would Be:
????
Monthly HOA Fee:
$71
Amount:
% Down:
Rate(%):
Term (Yrs):
Actual lender interest rates and loan programs may vary.
Listed by: Patrick Stracensky, Key Realty 440-895-7290
Last Updated: 2024-04-29 22:39:21

